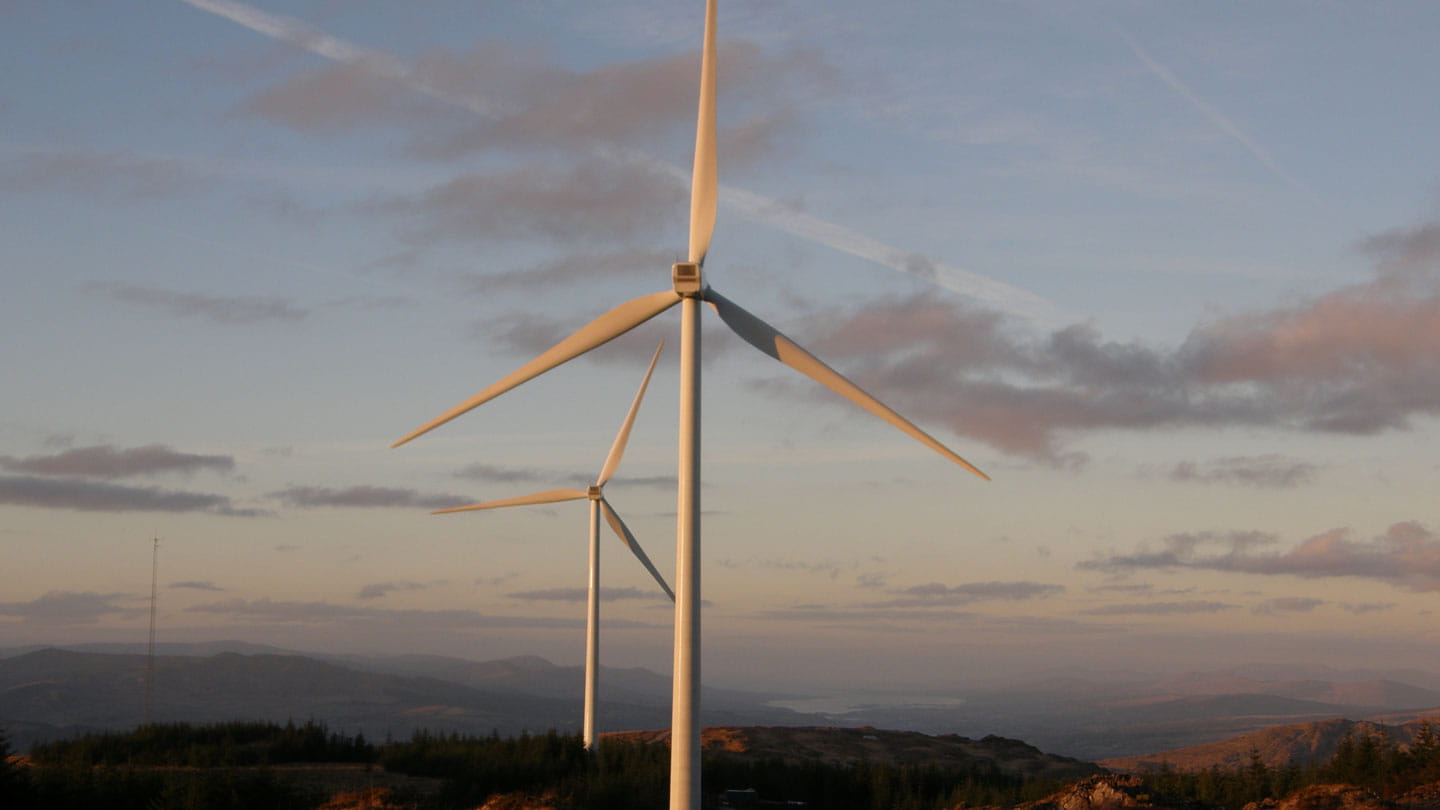|
P20-099-0000-0001 index sheet a
|
|
p20-099-0100-0000 1:50000 site location map a
|
|
p20-099-0100-0001 1:20000 site location map a
|
|
p20-099-0100-0002 folio map a
|
|
p20-099-0100-0003 1:20000 site layout a
|
|
p20-099-0100-0004 1:5000 site location map sheet 1 of 4 a
|
|
p20-099-0100-0005 1:5000 site location map sheet 2 of 4 a
|
|
p20-099-0100-0006 1:5000 site location map sheet 3 of 4 a
|
|
p20-099-0100-0007 1:5000 site location map sheet 4 of 4 a
|
|
p20-099-0100-0008 1:2500 site layout plan sheet 1 of 11 a
|
|
p20-099-0100-0009 1:2500 site layout plan sheet 2 of 11 a
|
|
p20-099-0100-0010 1:2500 site layout plan sheet 3 of 11 a
|
|
p20-099-0100-0011 1:2500 site layout plan sheet 4 of 11 a
|
|
p20-099-0100-0012 1:2500 site layout plan sheet 5 of 11 a
|
|
p20-099-0100-0013 1:2500 site layout plan sheet 6 of 11 a
|
|
p20-099-0100-0014 1:2500 site layout plan sheet 7 of 11 a
|
|
p20-099-0100-0015 1:2500 site layout plan sheet 8 of 11 a
|
|
p20-099-0100-0016 1:2500 site layout plan sheet 9 of 11 a
|
|
p20-099-0100-0017 1:2500 site layout plan sheet 10 of 11 a
|
|
p20-099-0100-0018 1:2500 site layout plan sheet 11 of 11 a
|
|
p20-099-0100-0019 proposed temporary turning area a
|
|
p20-099-0101-0001 bottlehill & mullenaboree site entrance a
|
|
p20-099-0101-0002 lackendarragh site entrance layout a
|
|
p20-099-0101-0003 knockdoorty site entrance layout b
|
|
p20-099-0300-0001 proposed substation compound at mullenaboree a
|
|
p20-099-0300-0002 proposed substation compound at mullenaboree – elevation & sections a
|
|
p20-099-0300-0003 proposed substation compound at mullenaboree – elevation & sections a
|
|
p20-099-0300-0004 proposed substation compound at lackendarragh a
|
|
p20-099-0300-0005 proposed substation compound at lackendarragh – elevations & section a
|
|
p20-099-0300-0006 proposed substation compound at lackendarragh – elevations & section a
|
|
p20-099-0300-0007 battery energy storage system details a
|
|
p20-099-0300-0008 detail of ipp control building for mullenaboree a
|
|
p20-099-0300-0009 detail of eirgrid ipp control building for mullenaboree a
|
|
p20-099-0300-0010 borrow pit 1 – plan & sections b
|
|
p20-099-0300-0011 borrow pit 2 – plan & sections a
|
|
p20-099-0300-0012 borrow pit 3 – plan & sections a
|
|
p20-099-0300-0013 100m met mast details sheet 1 of 2 a
|
|
p20-099-0300-0014 100m met mast details sheet 2 of 2 a
|
|
p20-099-0300-0015 details of ipp control building for lackendarragh a
|
|
p20-099-0300-0016 details of eirgrid ipp control building for lackendarragh a
|
|
p20-099-0300-0017 internal joint bay details a
|
|
p20-099-0300-0018 110kv standard detail – communication chamber a
|
|
p20-099-0300-0019 110kv standard detail – link box chamber a
|
|
p20-099-0300-0020 110kv standard detail – joint bay a
|
|
p20-099-0300-0021 trench details for internal collector cables & 110kv grid connection cable a
|
|
p20-099-0300-0022 temporary compound location 1 a
|
|
p20-099-0300-0023 temporary compound location 2 a
|
|
p20-099-0300-0024 temporary compound location 3 a
|
|
p20-099-0300-0025 road details a
|
|
p20-099-0300-0026 turbing and hardstadning detail b
|
|
p20-099-0400-0001 1:5000 tdr layout a
|
|
p20-099-0400-0002 1:2500 tdr node 2.3 site layout a
|
|
p20-099-0400-0003 1:2500 tdr node 2.5, 2.6, 2.7 & 2.8 site layout a
|
|
p20-099-0400-0004 70m blade vehicle tracking delivery route node 2.3 b
|
|
p20-099-0400-0005 70m blade vehicle tracking delivery route node 2.5 b
|
|
p20-099-0400-0006 70m blade vehicle tracking delivery route node 2.6 a
|
|
p20-099-0400-0007 70m blade vehicle tracking delivery route node 2.7 b
|
|
p20-099-0400-0008 70m blade vehicle tracking delivery route node 2.8 b
|
|
p20-099-0501-0001 silt fence details a
|
|
p20-099-0501-0002 culvert details a
|
|
p20-099-0501-0003 silt trap details in drainage ditch a
|
|
p20-099-0501-0004 fuel retention petrol interceptor a
|
|
p20-099-0501-0005 detail of bunded fuel area a
|
|
p20-099-0501-0006 settlement pond detail – sheet 1 of 2 a
|
|
p20-099-0501-0007 settlement pond detail – sheet 2 of 2 a
|
|
p20-099-0501-0008 detail of cross drain with diffuse outfall a
|
